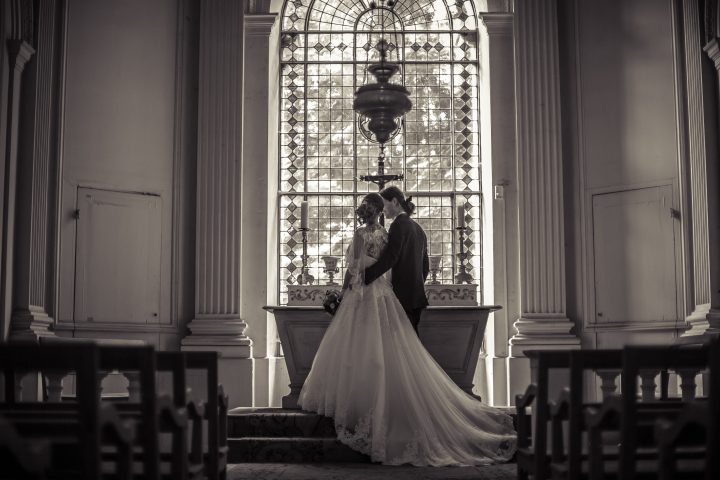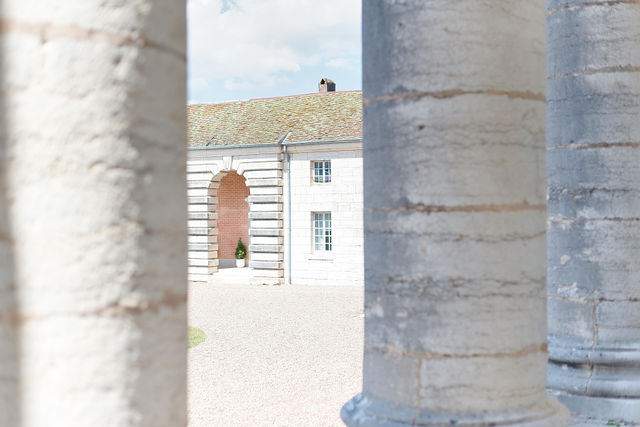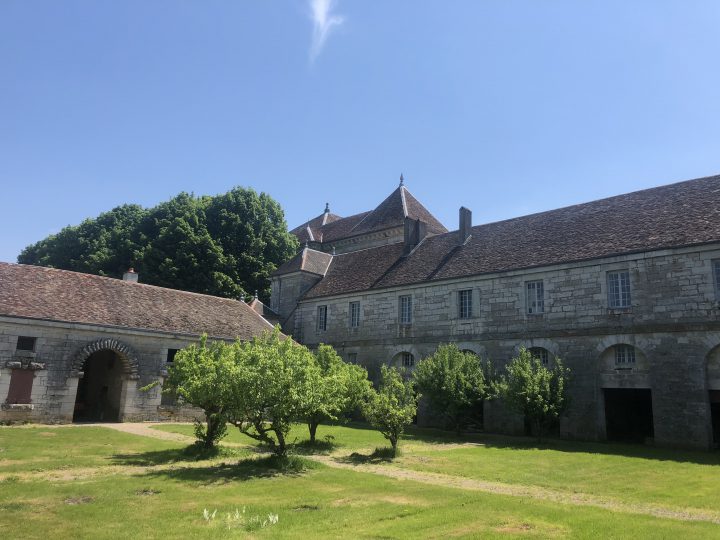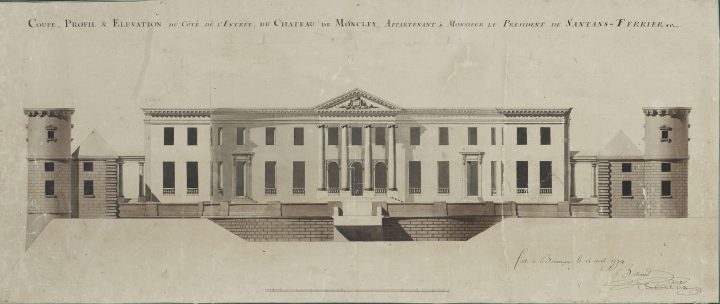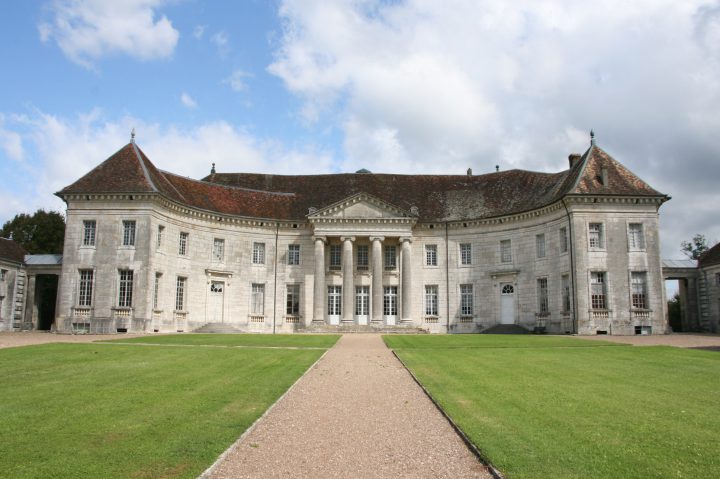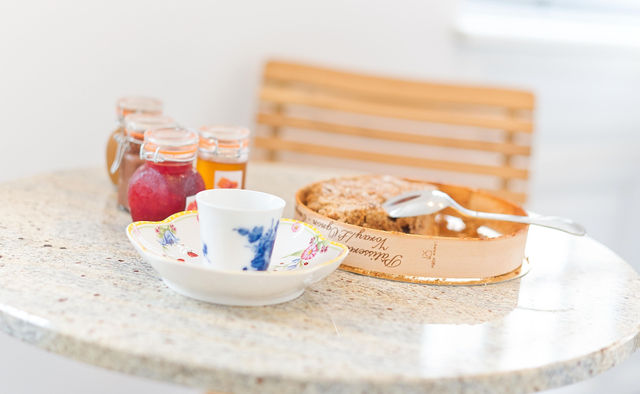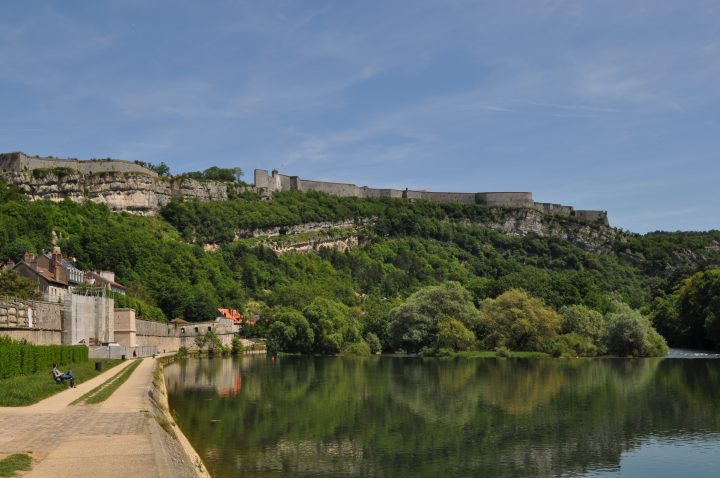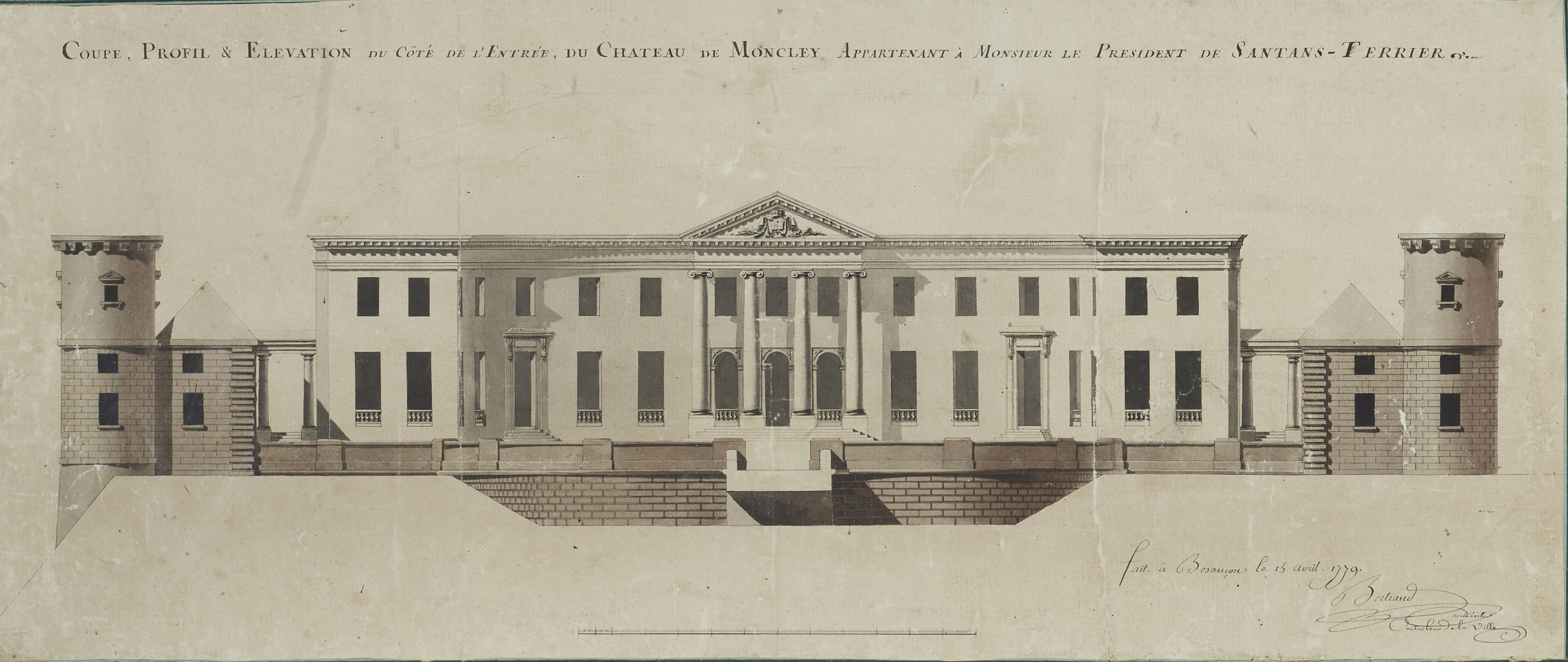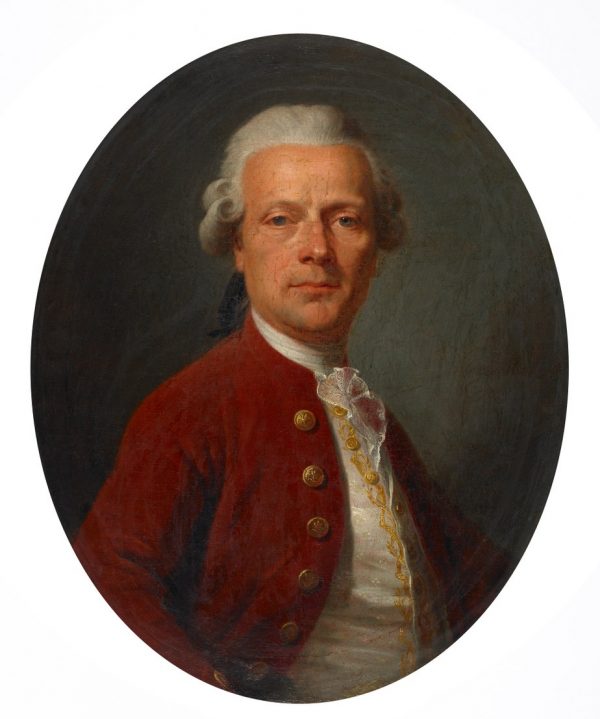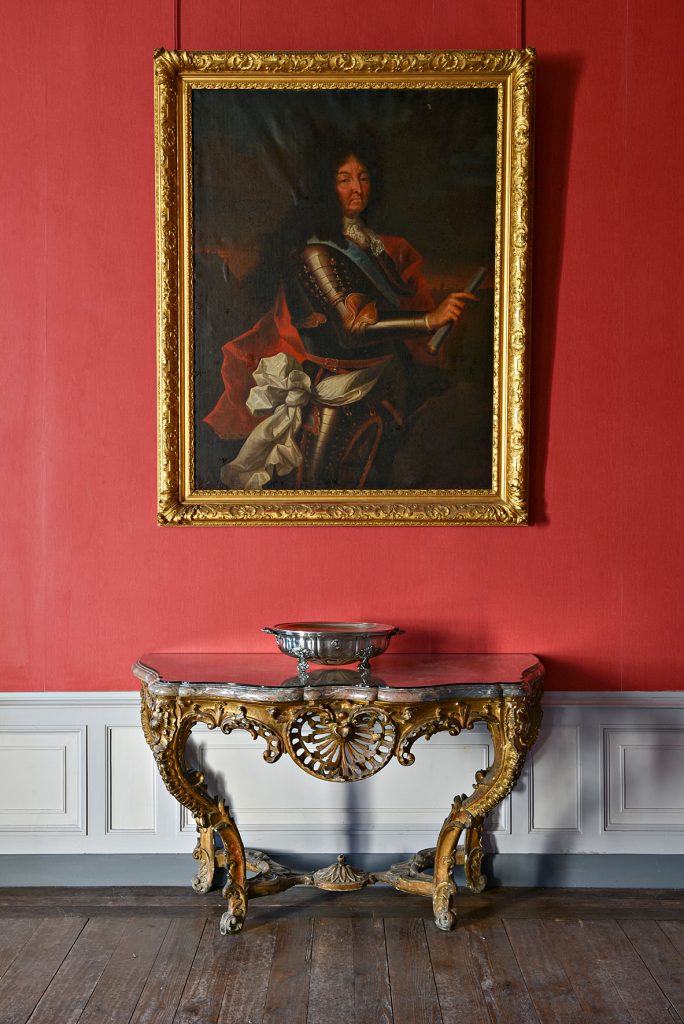Alexandre Bertrand was one of the two most important neo-classical architects from Franche-Comté. The son of a Besançon cobbler and a talented artist since childhood, he was a self-taught architect. Working first as an ornamentalist, he then designed architecture projects.
His links with major Parisian architects, Jean-François-Thérèse Chalgrin and Claude-Nicolas Ledoux, enabled him to perfect his talent and compositions (from 1778, Bertrand supervised the whole project for the Besançon theatre designed by Ledoux).
He also modelled the Château de Moncley, undoubtedly his masterpiece, on the Intendance du Roi in Besançon, a palace completed in 1777 from plans by Victor Louis (now the Doubs Prefecture building).
Bertrand designed many aristocratic townhouses and residences in Besançon, including that of the Marquis de Terrier-Santans (1770-1775) at 68 Grande-Rue, Besançon.
He also completed the Château de Champlitte, which has several features that resemble Moncley.
As town planner and overseer for the City of Besançon, he was responsible for the beautiful Place Royale (now the Place du Huit Septembre). Finally, he also designed several gardens, including the Chamars public promenade in Besançon.
